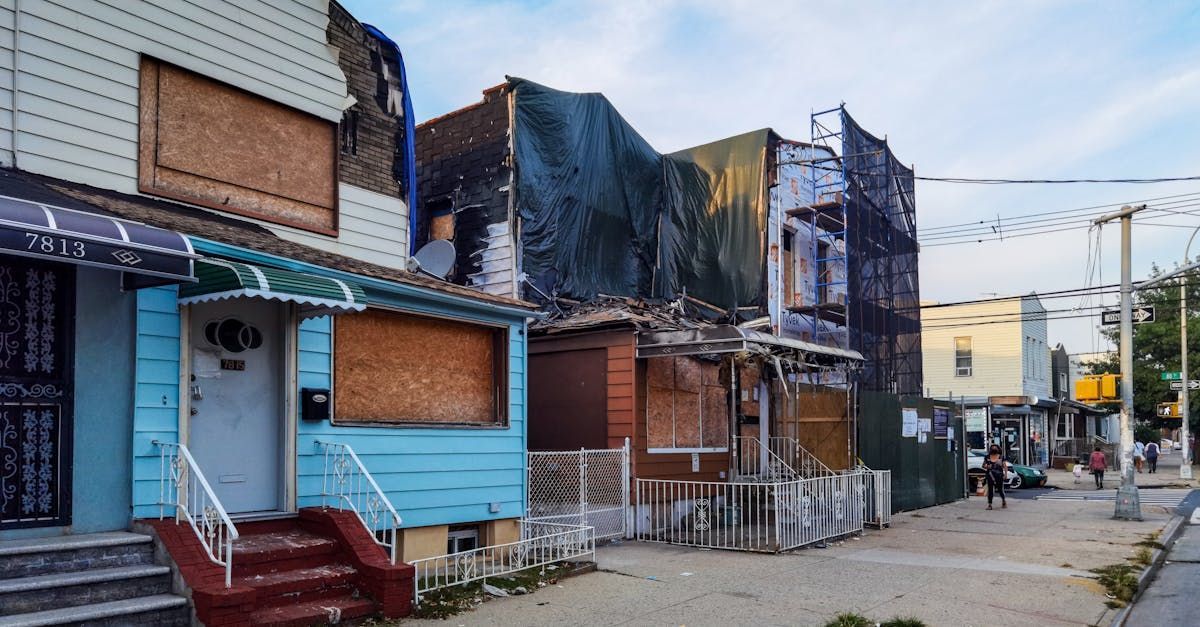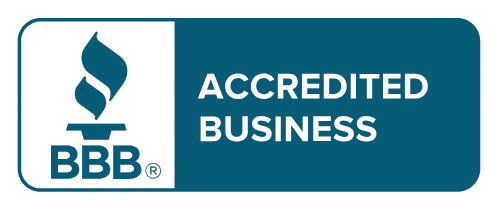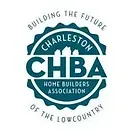Custom Home Blueprints: Charleston's Dream Home Guide
Custom home blueprints are the foundation of any dream home project in Charleston, South Carolina. These detailed plans serve as the roadmap for constructing a house that perfectly fits your lifestyle and preferences. Whether you're planning a cozy Lowcountry cottage or a grand waterfront estate, understanding the ins and outs of custom home blueprints is crucial for a successful build.
Key Takeaways:
- Custom home blueprints are tailored designs for your specific needs and lot
- They include detailed floor plans, elevations, and structural information
- Local building codes and Charleston's unique climate influence blueprint design
- Blueprints typically cost 5-15% of the total construction budget
- Working with a local architect ensures your plans meet Charleston's requirements
- Energy efficiency and hurricane resistance are important considerations for Charleston homes
What Are Custom Home Blueprints?
Custom home blueprints are detailed architectural drawings that outline every aspect of a new home's design and construction. Unlike stock plans, these blueprints are created specifically for your lot and personal requirements. In Charleston, where historic charm meets modern living, custom blueprints allow homeowners to blend traditional Lowcountry aesthetics with contemporary amenities.
Components of Custom Home Blueprints
When you receive your custom home blueprints for a Charleston property, you'll find several key components:
- Floor plans: These show the layout of each level of your home, including room dimensions and placement of doors and windows.
- Elevations: Exterior views of your home from all sides, showcasing the architectural style and features.
- Foundation plan: Details on the type of foundation suitable for Charleston's soil conditions.
- Roof plan: Specifies the roof design, considering Charleston's rainfall and potential hurricane impacts.
- Electrical and plumbing layouts: Plans for wiring and piping throughout the house.
- Structural details: Information on framing, load-bearing walls, and other structural elements.
The Importance of Local Knowledge
In Charleston, custom home blueprints must account for specific local factors. The city's subtropical climate, with hot summers and mild winters, influences design choices. Blueprints often include features like large windows for natural light and cross-ventilation, essential for those muggy Charleston days.
Moreover, the risk of hurricanes and flooding in the Lowcountry means that blueprints must incorporate storm-resistant features. This might include impact-resistant windows, elevated foundations, or specific roof designs to withstand high winds.
The Process of Creating Custom Home Blueprints
Creating custom home blueprints for a Charleston residence is a collaborative process between you, your architect, and sometimes your builder. It starts with a vision and ends with a detailed plan ready for construction.
Initial Consultation
The journey begins with a meeting to discuss your ideas, budget, and the unique characteristics of your Charleston lot. This is when you'll share your must-haves, like a wraparound porch for enjoying those balmy evenings or a home office with a view of the Ashley River.
Conceptual Design
Based on your input, the architect will create initial sketches and 3D renderings. These preliminary designs help you visualize the space and make early decisions about layout and style. For a Charleston home, this might involve choosing between a traditional single-house design or a more modern open floor plan.
Design Development
Once you've approved the concept, the architect refines the plans. This stage involves detailed decisions about room sizes, window placements, and exterior finishes. In Charleston, you might consider features like double-hung windows for that classic look or shutters that are both decorative and functional during storm season.
Construction Documents
The final step is creating the detailed blueprints that builders will use. These include all the technical specifications necessary for construction, from the thickness of walls to the placement of electrical outlets. In Charleston, these documents will also need to comply with local building codes and historic district regulations if applicable.
Costs Associated with Custom Home Blueprints
The cost of custom home blueprints in Charleston can vary widely depending on the complexity of your design and the architect's fees. Generally, you can expect to spend between 5% and 15% of your total construction budget on blueprints and other design services.
Factors Influencing Blueprint Costs
Several factors can affect the price of your custom home blueprints in Charleston:
- Home size and complexity
- The level of detail required
- Architect's experience and reputation
- Need for specialized designs (e.g., hurricane-resistant features)
- Revisions and changes during the design process
Investment in Quality
While it might be tempting to cut costs on blueprints, investing in high-quality plans can save money in the long run. Detailed, well-thought-out blueprints reduce the likelihood of expensive changes during construction and ensure your Charleston home is built to last.
Choosing an Architect for Your Charleston Home
Selecting the right architect is crucial for creating custom home blueprints that capture your vision and meet local requirements. Look for professionals with experience designing homes in Charleston and a portfolio that aligns with your aesthetic preferences.
Local Expertise Matters
Charleston's unique architectural heritage and environmental considerations make local knowledge invaluable. An architect familiar with the area will understand how to:
- Incorporate traditional Charleston elements like piazzas and raised foundations
- Navigate local zoning laws and building codes
- Design for the coastal climate and potential natural disasters
- Blend new construction with the historic fabric of the city
Energy Efficiency and Sustainability in Blueprints
In Charleston's hot and humid climate, energy efficiency is a top priority for many homeowners. Custom home blueprints can incorporate various features to reduce energy consumption and create a more comfortable living environment.
Passive Design Strategies
Architects often use passive design principles in Charleston home blueprints to take advantage of natural climate conditions:
- Optimal orientation to maximize natural light and minimize heat gain
- Deep overhangs or porches shade windows from direct sunlight
- Strategic window placement for cross-ventilation
- Use of thermal mass to regulate indoor temperatures
Active Systems and Materials
In addition to passive strategies, blueprints may specify active systems and materials for enhanced efficiency:
- High-efficiency HVAC systems designed for Charleston's climate
- Insulation appropriate for the region's humidity levels
- Energy-efficient windows with low coatings
- Solar panel readiness or integration
- Rainwater harvesting systems for landscape irrigation

Hurricane-Resistant Design in Charleston Blueprints
Given Charleston's vulnerability to hurricanes, incorporating storm-resistant features into custom home blueprints is essential. These design elements can protect your home and potentially reduce insurance costs.
Structural Considerations
Hurricane-resistant blueprints for Charleston homes often include:
- Reinforced roof-to-wall and wall-to-foundation connections
- Impact-resistant windows and doors
- Roof designs that minimize wind uplift
- Elevated foundations to protect against storm surges and flooding
Material Specifications
The blueprints may also call for specific materials known for their durability in coastal environments:
- Corrosion-resistant hardware and fasteners
- Water-resistant exterior cladding
- Mold-resistant drywall for interior walls
- Roofing materials rated for high wind speeds
Navigating Charleston's Building Codes and Regulations
Custom home blueprints in Charleston must comply with a complex set of local, state, and federal regulations. Your architect should be well-versed in these requirements and incorporate them into your plans from the start.
Key Regulations to Consider
When creating blueprints for a Charleston home, be aware of:
- Flood zone requirements, which may dictate minimum floor elevations
- Historic district guidelines that influence exterior design choices
- Setback requirements that determine how close you can build to property lines
- Energy code compliance for insulation, windows, and HVAC systems
- Stormwater management regulations that affect site planning
The Approval Process
Once your blueprints are complete, they'll need to go through Charleston's approval process:
- Zoning review to ensure compliance with land use regulations
- Board of Architectural Review approval if in a historic district
- Building plan review for code compliance
- Issuance of building permits
Making the Most of Your Lot
Custom home blueprints should be tailored to maximize the potential of your specific Charleston lot. Whether you have a narrow lot downtown or a sprawling property on one of the islands, your blueprints can help you make the most of the space.
Site Analysis
Before finalizing blueprints, a thorough site analysis should consider:
- Topography and drainage patterns
- Existing trees and vegetation
- Views and privacy concerns
- Sun path and prevailing winds
- Soil conditions and potential for erosion
Outdoor Living Spaces
In Charleston's mild climate, outdoor living spaces are a must. Your blueprints might include:
- Covered porches or verandas
- Outdoor kitchens or dining areas
- Swimming pools or water features
- Landscaped gardens with native plants
- Detached garages or carriage houses
From Blueprints to Reality: The Construction Process
Once your custom home blueprints are approved, the exciting process of bringing your Charleston home to life begins. The blueprints serve as the primary communication tool between you, your builder, and subcontractors.
Selecting a Builder
Choose a builder experienced in constructing custom homes in Charleston. They should be familiar with local building practices and have a track record of quality work in the area.
The Construction Timeline
Building a custom home in Charleston typically takes 8-12 months, depending on the complexity of the design and factors like weather and material availability. Your blueprints will help keep the project on track by providing clear guidance at every stage.
Quality Control
Throughout construction, your blueprints will be the standard against which work is measured. Regular inspections ensure that the building matches the plans and meets all required codes.
Your Blueprint for Success
Custom home blueprints are more than just drawings; they're the foundation of your dream home in Charleston. By investing time and resources in creating detailed, well-thought-out plans, you set the stage for a smooth construction process and a home that perfectly suits your lifestyle and the unique character of the Lowcountry.
Remember, the key to successful custom home blueprints in Charleston lies in working with experienced professionals who understand the local context, from the city's rich architectural heritage to its environmental challenges. With the right team and a comprehensive set of blueprints, you'll be well on your way to creating a home that's not just a house, but a true Charleston landmark. For more information, you can visit our website or contact us.

Expert Home Addition Services in Charleston, SC: Transform Your Space with Exceptional Craftsmanship





Phone Number:
(843) 814-3034
Our Location:
Charleston, SC
Email Address:
hunter@hunterbakerhomes.com
All Rights Reserved | Hunter Baker Homes | Website Created by: Kickstart Local
